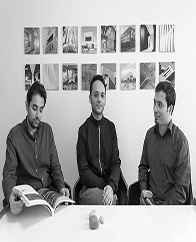
Admun Studio
Admun studio成立于2010年,由Amirreza Fazel(德黑兰大学建筑艺术硕士)和Seyed Shobeir Mousavi(阿扎德大学德黑兰中心分校建筑工程学士)共同创立。在2016年,Mahdi Kolahi(索雷大学建筑工程学士)加入了团队,为事务所的发展注入了有生力量。
Admun studio was founded in 2010 by Amirreza Fazel (Master of art in achitectural technology from University of Tehran) and Seyed Shobeir Mousavi (Bachelor of art in architectural engineering from Azad University, Central Tehran branch). Later in 2016 Mahdi Kolahi (Bachelor of art in architectural engineering from Soore University) joined the team to develop the studio’s activities.
团队成员在建筑领域的多年努力累积了相当丰富的经验,在与伊朗著名建筑公司不断合作的同时,也进行着有关于艺术和建筑的相关研究,并对伊朗的古代建筑和当代世界建筑都保持着深刻的认知,从而进一步巩固了工作室成立的普遍性原则,以综合的哲学体系为导向,满足当代建筑的多方面需求,从而最终提高人类的生活质量。截止到目前为止,基于上述原则,Admun Studio已经成功地设计和构建了多个吸引眼球的项目,并荣获多个国际大奖,在不同的国家以网络、杂志和书籍为媒介,进行广泛的推广与宣传。
Years of working experience and effort of the team members in several fields of architecture, cooperation with famous Iranian architectural firms and conducting serious research on different theories in the field of art and architecture with a special attention to Iran ancient architecture and the world’s contemporary architecture inspired the team to establish the studio’s principles based on a comprehensive philosophy that responds to different required aspects of architecture today in order to increase life quality of humankind. Until now, based on the mentioned approach, Admun Studio has been successful in designing and constructing several projects which have attracted international attention that resulted in achievement of international awards and the projects’ publication in different national and international online and paper magazines and books.
编辑:Molghost
设计:Admun studio
Admun studio被委任设计Tiraje 2的影院大厅,这是Boshra影院旗下的第一家分店,位于一家著名购物中心的美食楼层。空间以绯红色为主题,结合动态序列的结构,营造出空间的全面体验感。
Admun studio was commissioned to design Tiraje 2 cinema lobby, the first branch of Boshra cinema complexes which is located on the food court’s floor of this well-known shopping center. The lobby is showcased as a dynamic sequence within crimson context, creating a different spatial experience of views, horizons and motions.
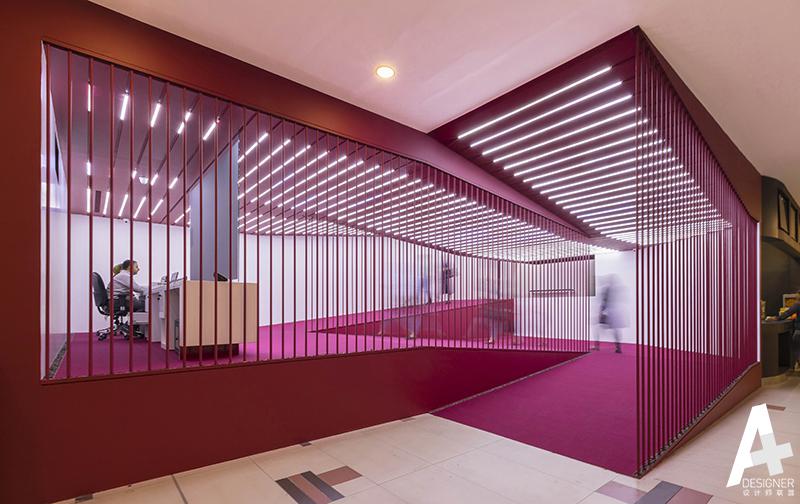
© Seyed MohammadHossein Sadatian
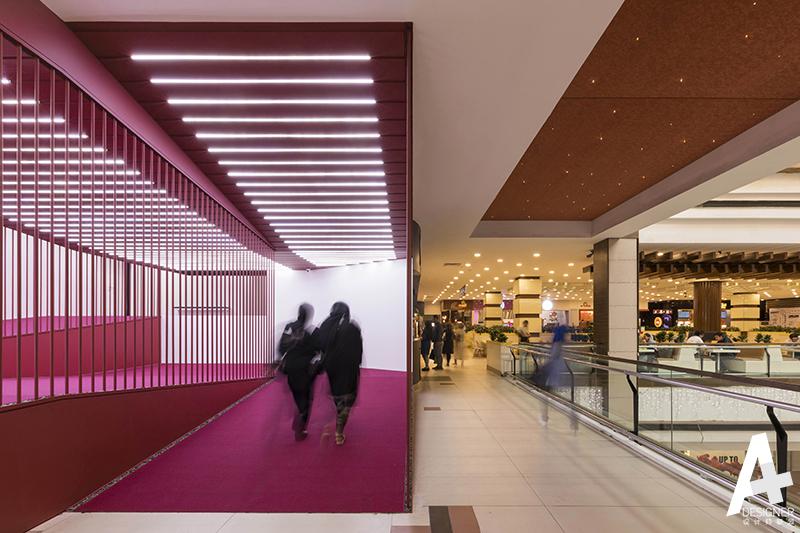
空间的原有配色完全融于背景,且入口设计极不显眼,导致大多数顾客并不知道电影院的存在。
It was inconspicuous in the background due to inaccuracy in its entrance design contributed to the fact that most customers of the shopping center were naware of the existence of the cinema complex.
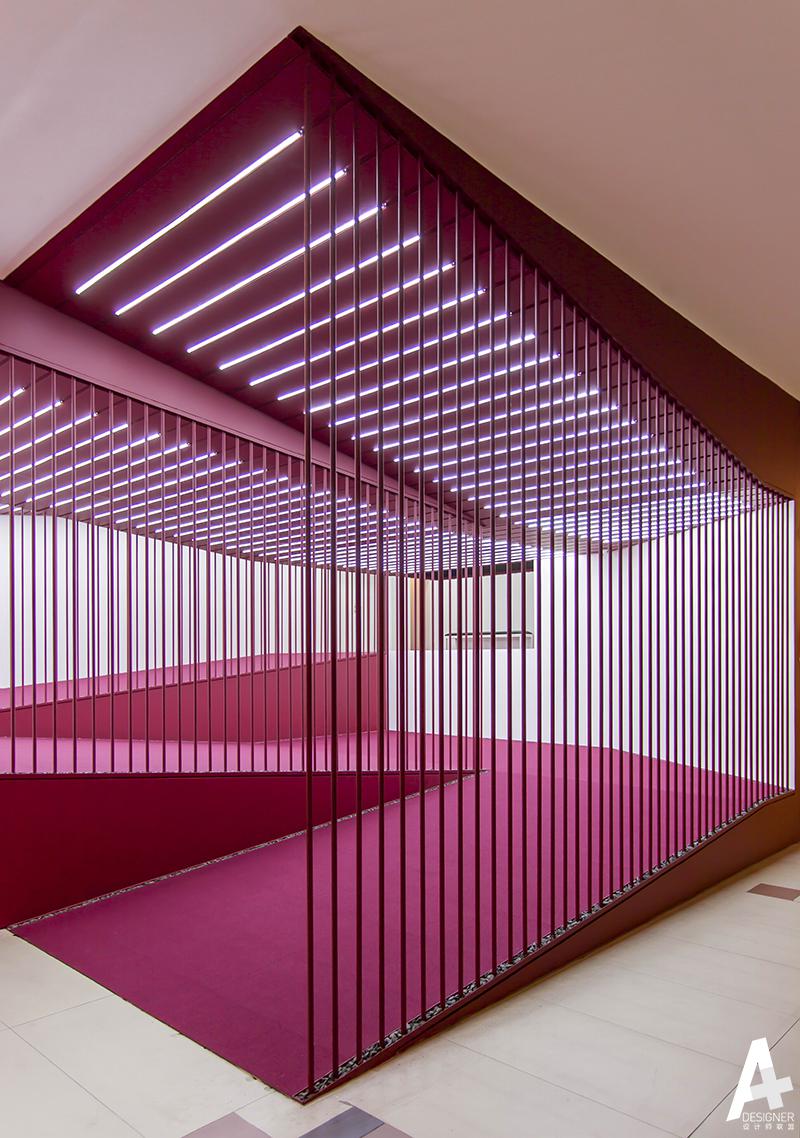
© Mehdi Kolahi
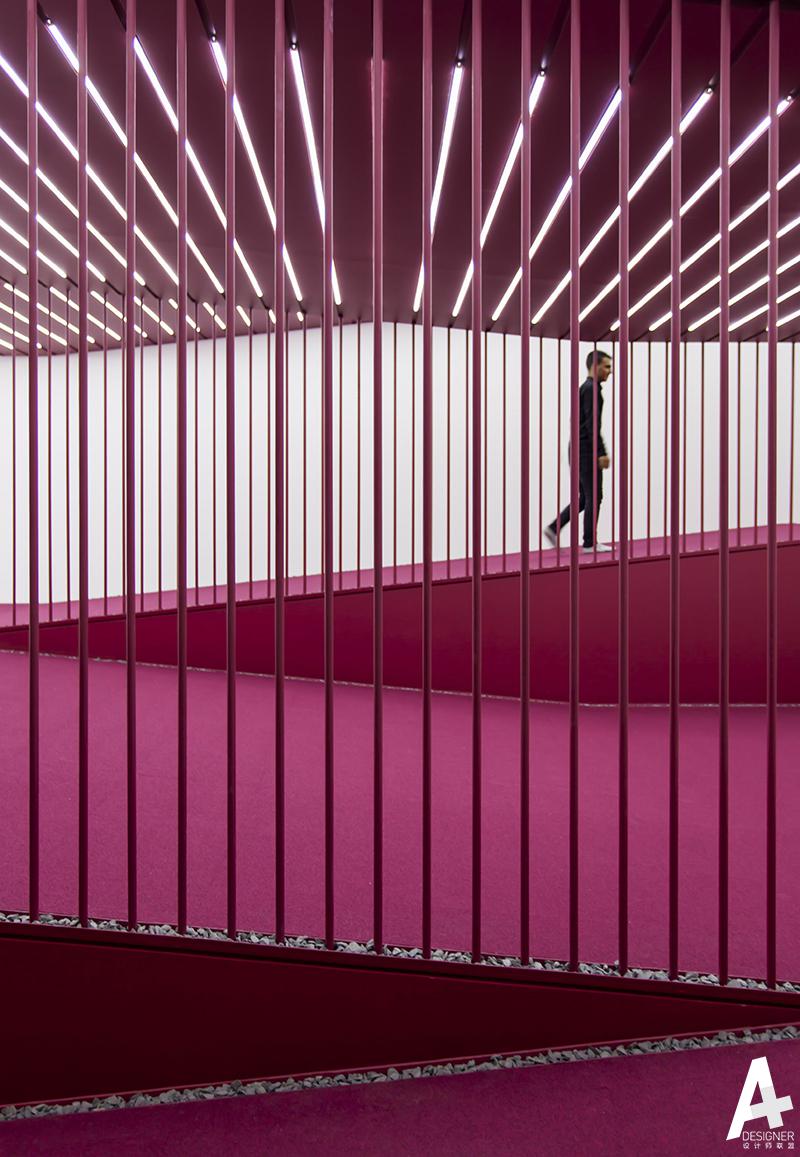
© Mehdi Kolahi
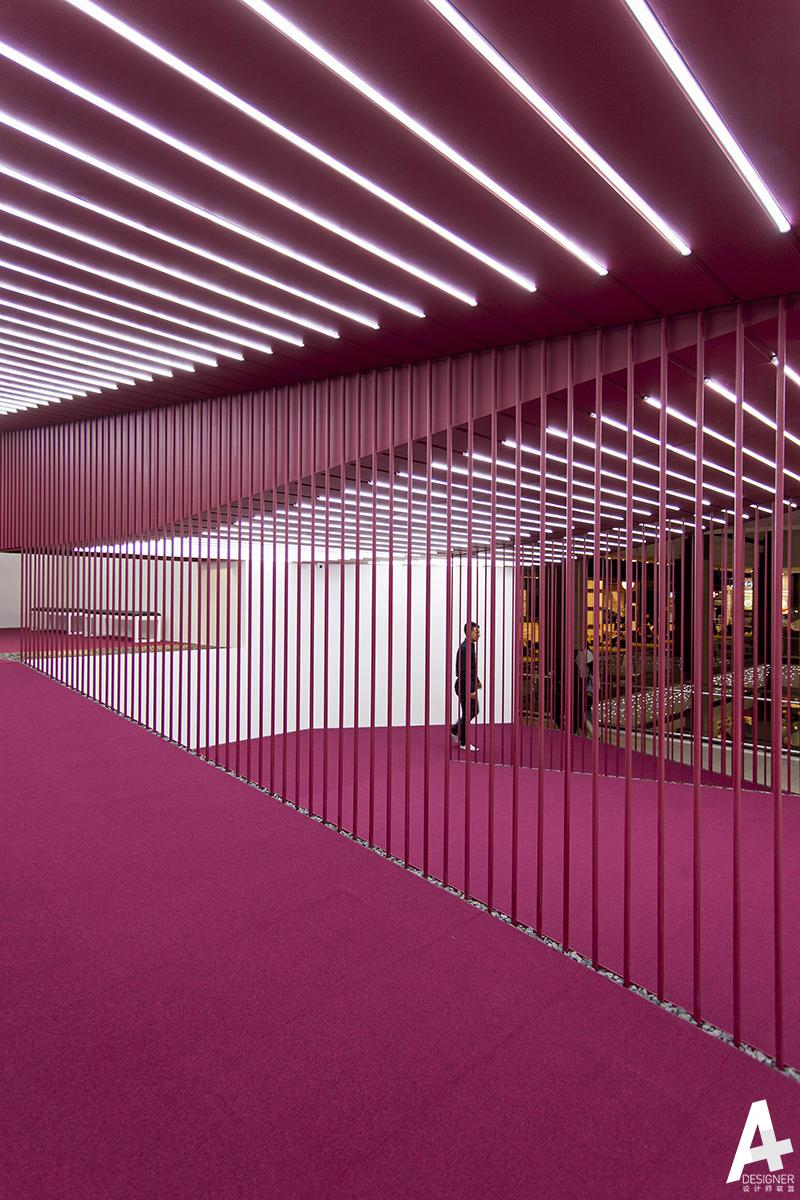
改造之前,大厅由两个高差近两米的平面区域组成,以楼梯连接,换句话说,就是两个并不活跃的空间和一个通道。
Before renovation, the lobby consisted of two surfaces with an approximate two-meter difference in height connected by stairs, in other words, two inactive spaces and an access path.
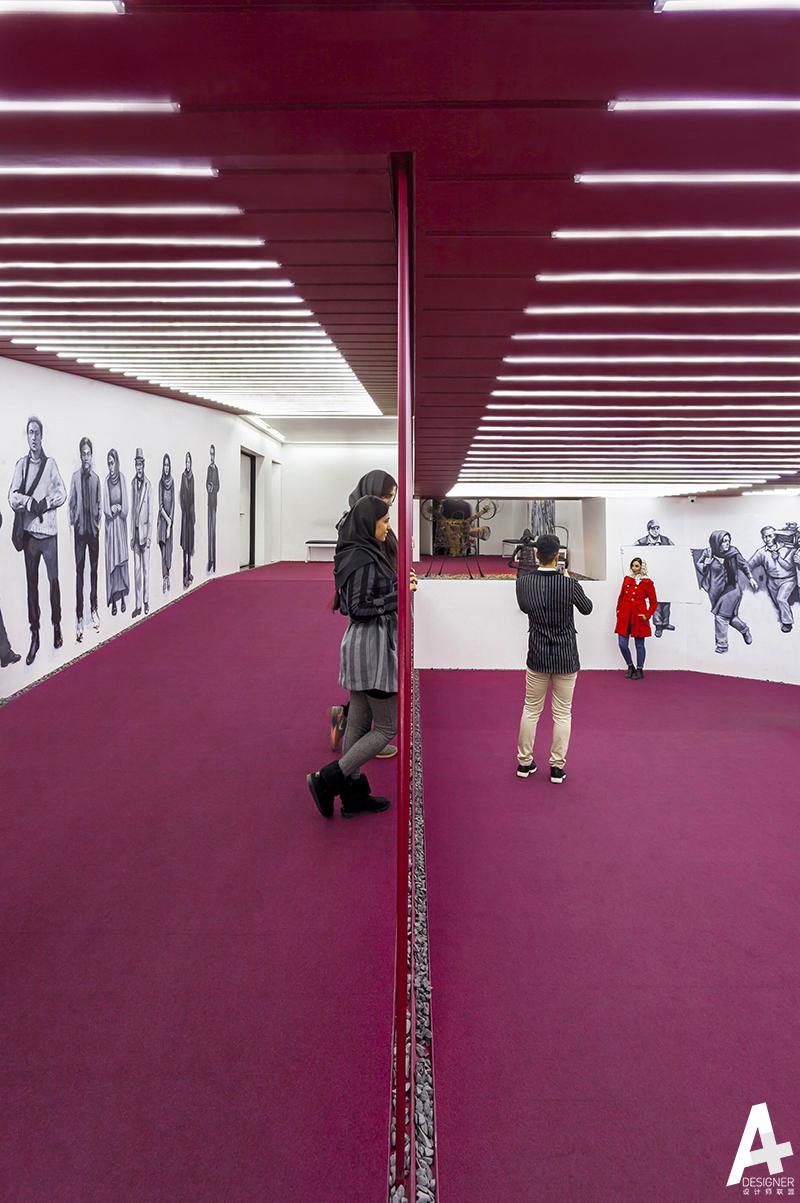
© Mehdi Kolahi
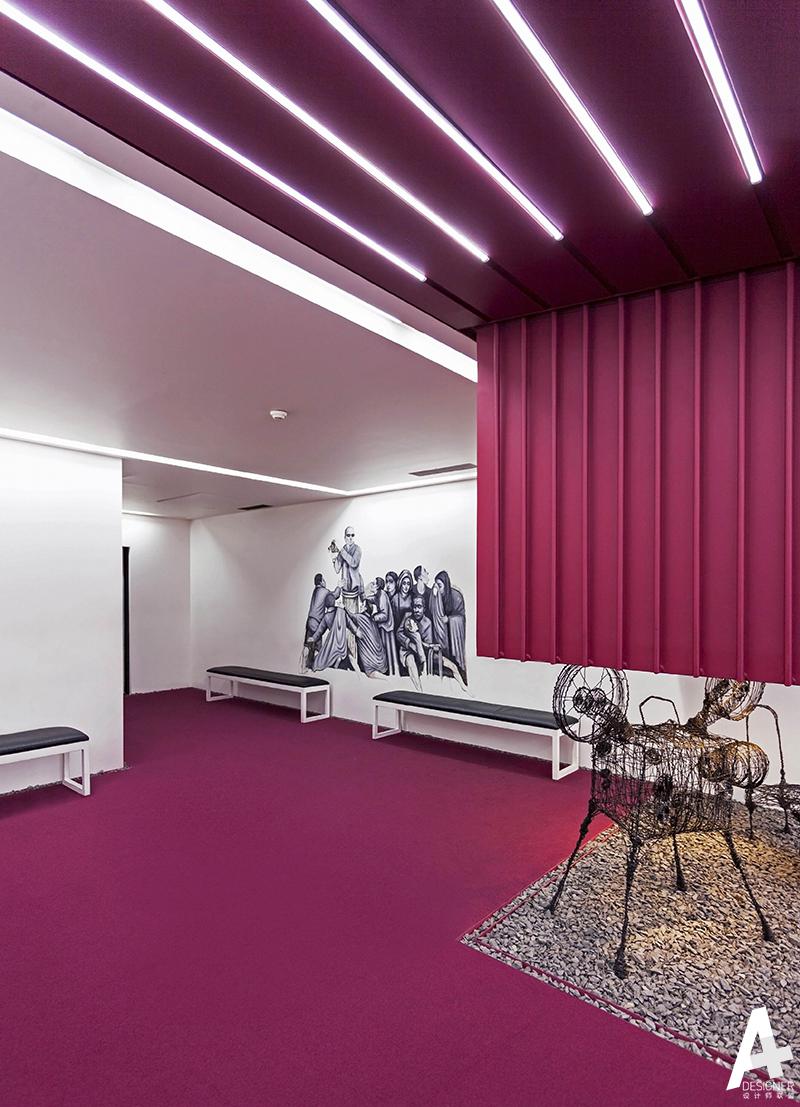
自从电影院开始投入使用,与大厅这种不活跃的氛围愈发不相容。因此,设计团队对这一区域进行了颠覆式的改造,创造了一条充满神秘色彩的通道,引领观影者前行,如同演员走在红毯上一般。随着人流的驱动,上演着逐帧变化的镜头,切换出不同的场景。整个大厅呈现出动态序列的结构,连续不断地营造空间的全面体验感。
Since, cinema is essentially cinematic, it is not compatible with inactivity. Hence, the lobby is designed to invite users inward within a mysterious path like an actor on a film location, carrying them through red carpet frame by frame and in combination with the scenes being created by the movements of the users within different sections of the project, the lobby is showcased as a dynamic sequence within its context, consequently, creating a different spatial experience of views, horizons and motions.
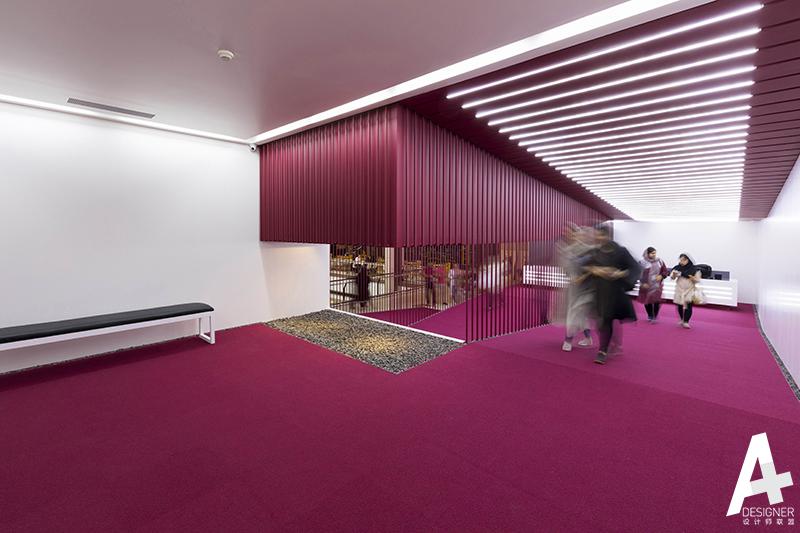
© Seyed MohammadHossein Sadatian
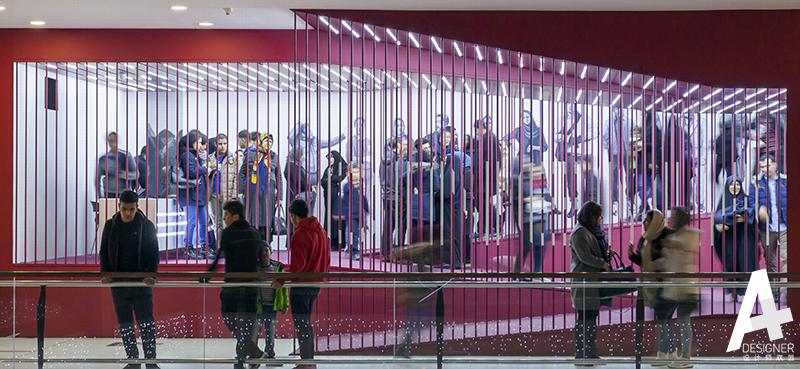
为了实现改造目标,设计团队将大厅的下层空间分为三个区域,从地板层逐级上升,以Z字形的连续坡道相连。空间的扶手直抵天花并持续曲折延伸,形成线性的嵌入照明。当观影者穿过空间时,扶手就将视觉分解为连续的若干帧。整个空间以绯红色覆盖,和周围的环境区分开来,充分强调了影院的存在感。
For this purpose, the lower surface of the lobby is divided into three sections rising from the floor level reaching the upper mezzanine in the form of a sloped surface. The railings of the surfaces go up and reach the ceiling. Their extension continues to the ceiling turning into multiple linear recessed lights, breaking the visual continuity into several frames as the user walks through the space. Afterwards, everywhere is covered with a red color so that the whole lobby space turns into an integrated volume within the food court space.
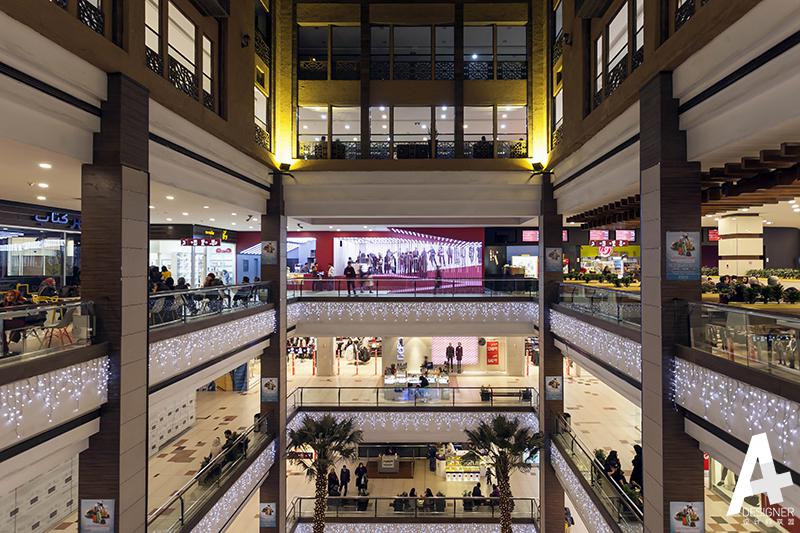
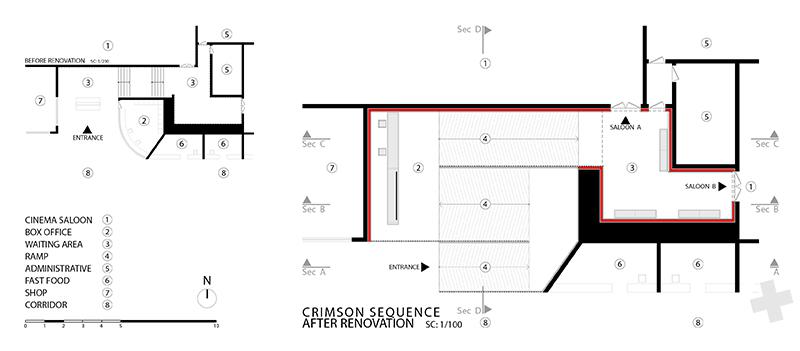
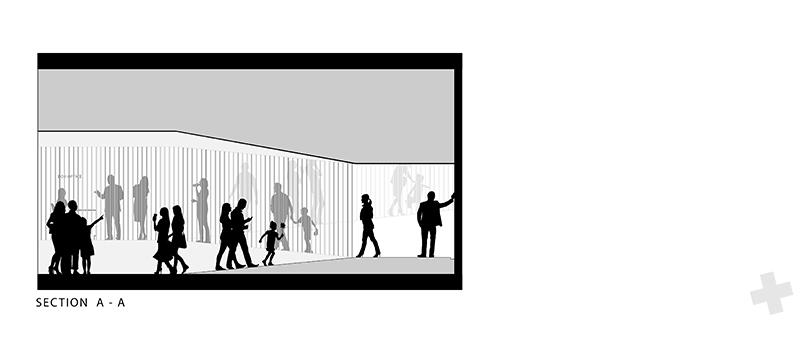
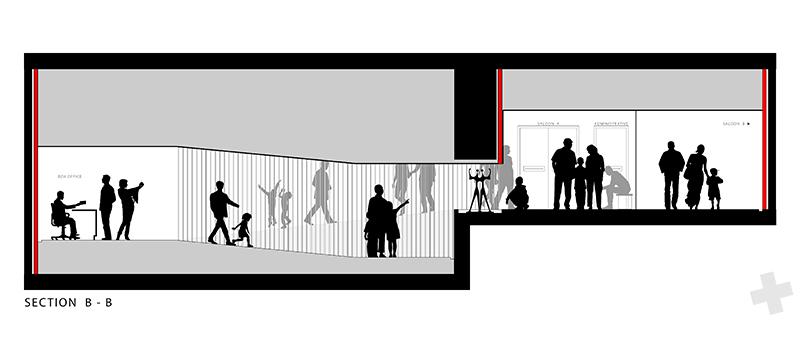
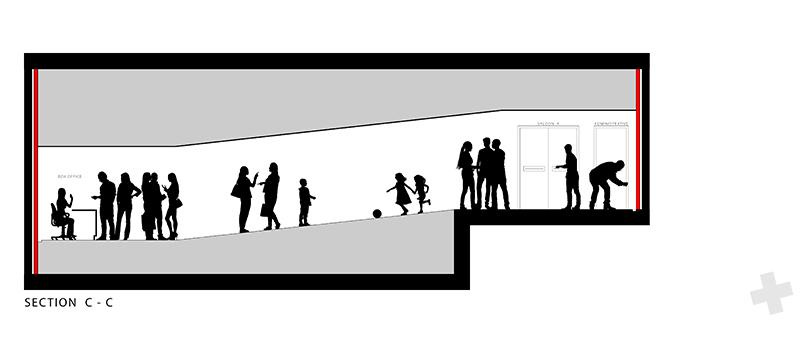
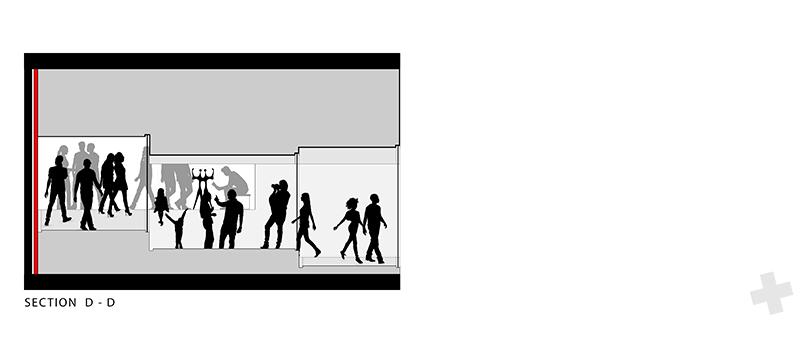
主要品牌 / Main Brands: Royal Carpet, Piccocolor, Iranknauf
热点阅读:
