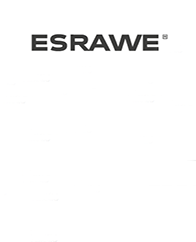
Esrawe Studio是一个位于墨西哥城的跨专业的设计工作室,其目标是为酒吧、餐厅、酒店、办公室、住宅和商业空间开发家具和室内设计方案。
Esrawe Studio is a cross-disciplinary design office located in Mexico City, whose aim is to develop furniture and interior design solutions for bars, restaurants, hotels, offices, houses and commercial spaces.
该团队由经验丰富的设计师、建筑师、产品工程师和IT工程师,以及制造专家组成,他们的主要目标是确保工作室的每一个产品,从概念化到生产的最后阶段都能采用最佳工艺。工作室的创意属性是显而易见的,并且凸显在每一个过程中;设计的每一流程都在逐步完善,保证为客户提供最新的设计概念和定制家具。
The team is comprised of experienced designers, architects, production engineers and IT engineers, as well as a team of manufacturing specialists whose main goal is to assure that every one of the studio’s products is optimally crafted—from conceptualization to the finishing stages. The presence of the studio’s creative essence is evident throughout the entire process; a process perfected each and every day so as to offer new concepts and custom-made furniture pieces.
在Esrawe工作室,设计是一个生动的对话过程,将客户与周围的环境联系起来。这一切都是为了在特定的背景下理解某一特定时刻的基本生理和情感需求,从而去感受设计的进化。
At Esrawe Studio, design is a living process of dialogue, linking the users with their surroundings. It’s all about feeling the evolution of design, which stems from an understanding of basic physical and emotional needs of a given moment, and in a given context.
编译:Molghost
设计:Esrawe Studio
设计团队:HéctorEsrawe, JavierGarcía-Rivera, MaríaSantibáñez, Aloisio Guerrero, Alessandro Sperdutti, Daniela Pulido, Federico Stefanovich
如果说起墨西哥城最好的餐厅,作为美食地标的El Califa会无疑当选,这不仅仅是因为该餐厅使用的高品质的原料,更是因为其良好的服务意识和舒适的用餐环境。在2017年,El Califa进行了品牌扩张,并在墨西哥城最繁华街道之一的起义者大道(Avenida de los Insurgentes)开设了一家新店面。
El Califa is already a gastronomic reference if we talk about the best “taquerías” in Mexico City, not only for the quality of its ingredients but also for its service and atmosphere. In 2017, the brand started an expansion process and opened a new restaurant in one of the busiest streets in the city, Avenida de los Insurgentes.
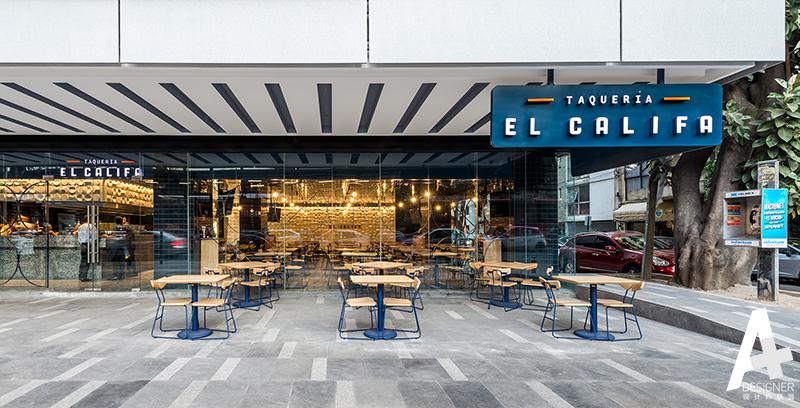

在这个餐厅新址,El Califa确立了品牌发展方向,并推出了全新的室内设计和餐饮风格。Esrawe Studio的设计灵感来自墨西哥美食玉米饼,并在其圆形的基础上进行几何变换,如重叠、切割和变形等等。自前西班牙时代以来,玉米饼就一直是当地人生活中非常重要的一部分,墨西哥的祖先在食用玉米饼的同时甚至也会将其当作餐具进行使用。而今天,每个人都找到了用玉米饼满足自己的独特方式,依据个人的喜好进行选料和卷制,在拿取的方式上也有着自己的思考。
At this new location, El Califa establishes the guidelines for its evolution as a brand, revealing a new interior design and identity.
Esrawe Studio found its source of inspiration in the tortilla and its geometric translation to the circle, as well as in its repetition, partition and variants. The tortilla has been an important part of people’s lives in Mexico since pre-hispanic times, when our ancestors used corn tortillas as a dish, food and spoon. Today everyone finds ingenious ways to use it, creating a personal touch in the way of preparing, folding and holding a taco.
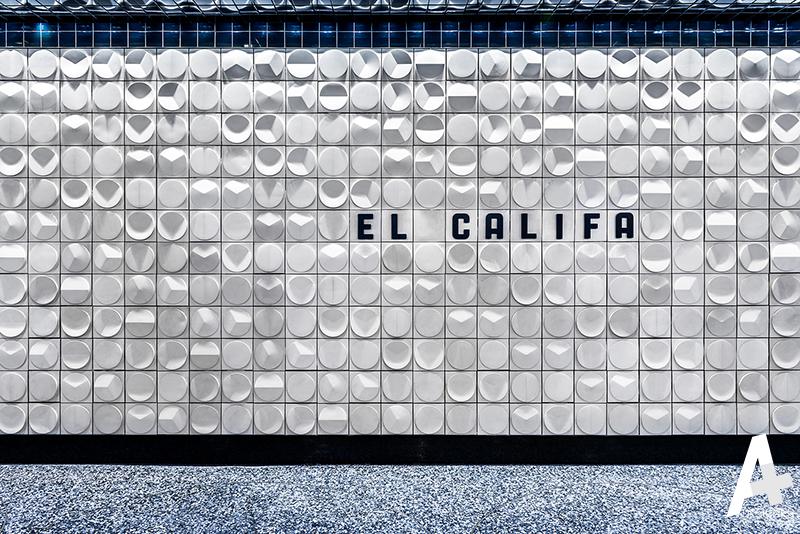
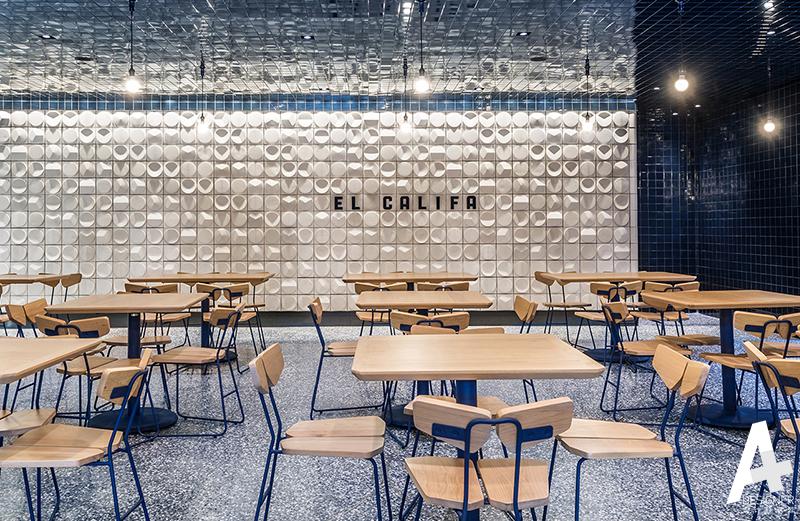
从所有玉米饼的不同卷法中,设计团队萌生了一个新的概念,并用以重新阐释墨西哥传统餐厅的精神。
From all the different ways of folding a tortilla we generate a new concept to reinterpret the essence of traditional “taquerías” in Mexico.
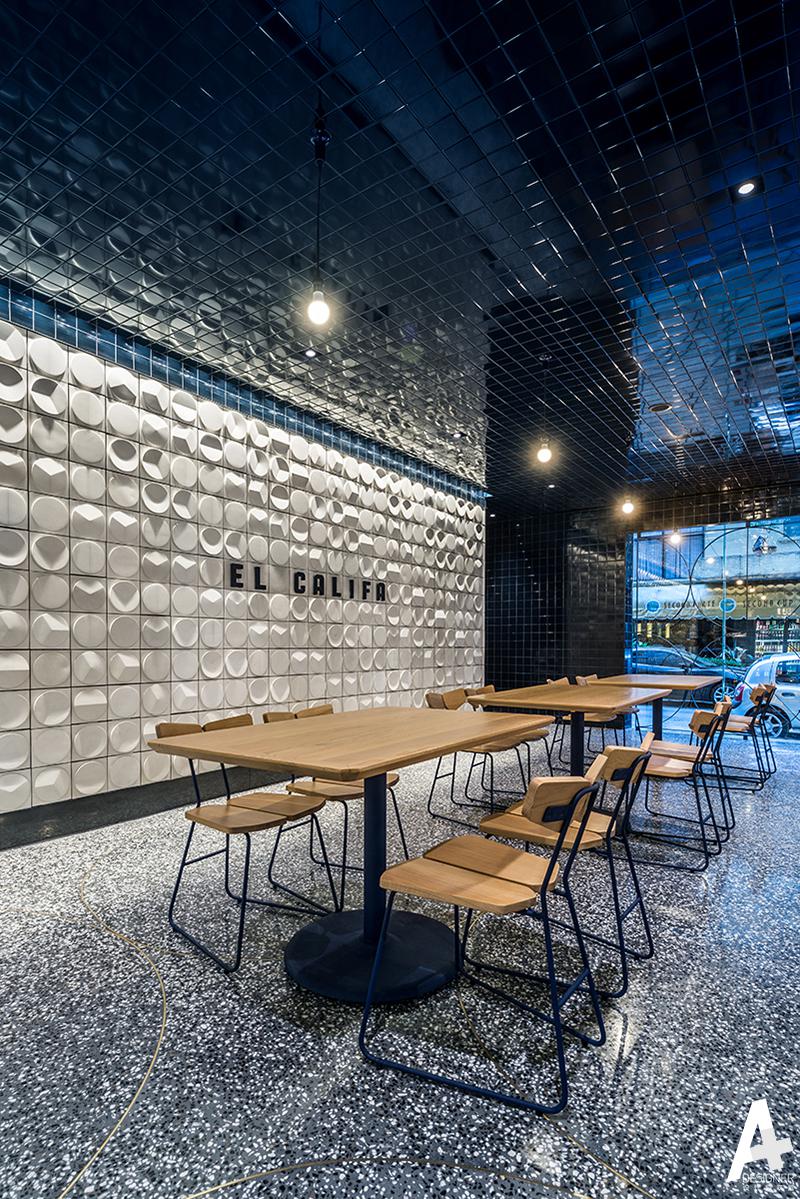
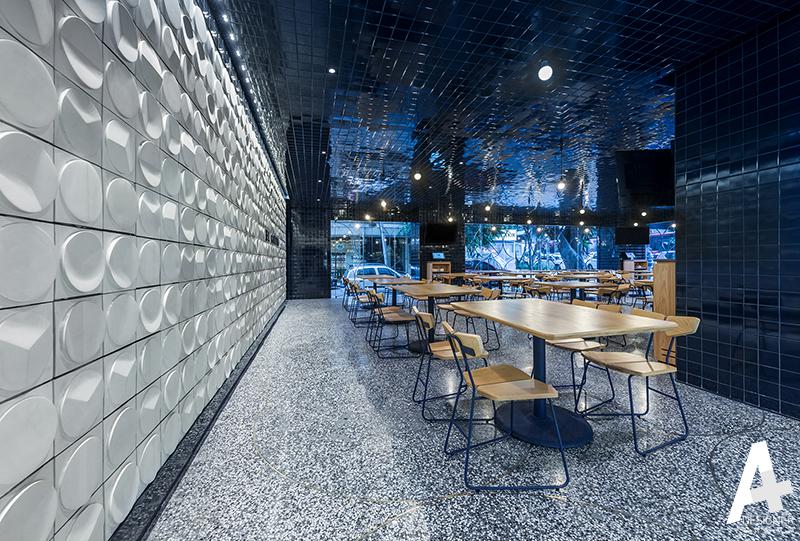
品牌 The Identity
设计团队制定的品牌表达是直观而明确的,延续了El Califa崇尚自由的理念,通过全新的艺术形式去强化视觉体验,传达出其自然而然的属性。对于土生土长的墨西哥人而言,“rótulos”的广告形式一直伴随他们的成长,这种蕴含着丰富艺术文化内涵的传统表达方式也影响到了他们的饮食文化,唤起了人们对随意又真实的当地美食的向往。设计团队也正是从“rótulos” 的图案中找到了灵感,并创造出一个全新的符号,构成了El Califa现在的标志性名称。这些图形元素巧妙而有趣地出现在餐厅的桌布上,以一种抽象又玩味的方式呈现出来,凸显出El Califa的餐厅环境和美味菜品的城市影响力。
The language of the brand is intuitive and obvious. We maintain the carefree spirit of the brand, and empower it through the new graphics so that El Califa can convey an essence that has been formed naturally through time. As Mexicans, we have grown up surrounded by the graphic and cultural richness of “rótulos”, a kind of traditional ads in Mexico, which evoke the casual, honest and inclusive spirit of urban food. It was in the “rótulos” that we found inspiration to create the new proportions and expression of the characters that form the iconic name of El Califa. The graphic elements, subtly playful and translated in an abstract yet flirtatious way from the tablecloths found in “taquerías”, respond to the urban and popular context within which El Califa and its cuisine are protagonists.
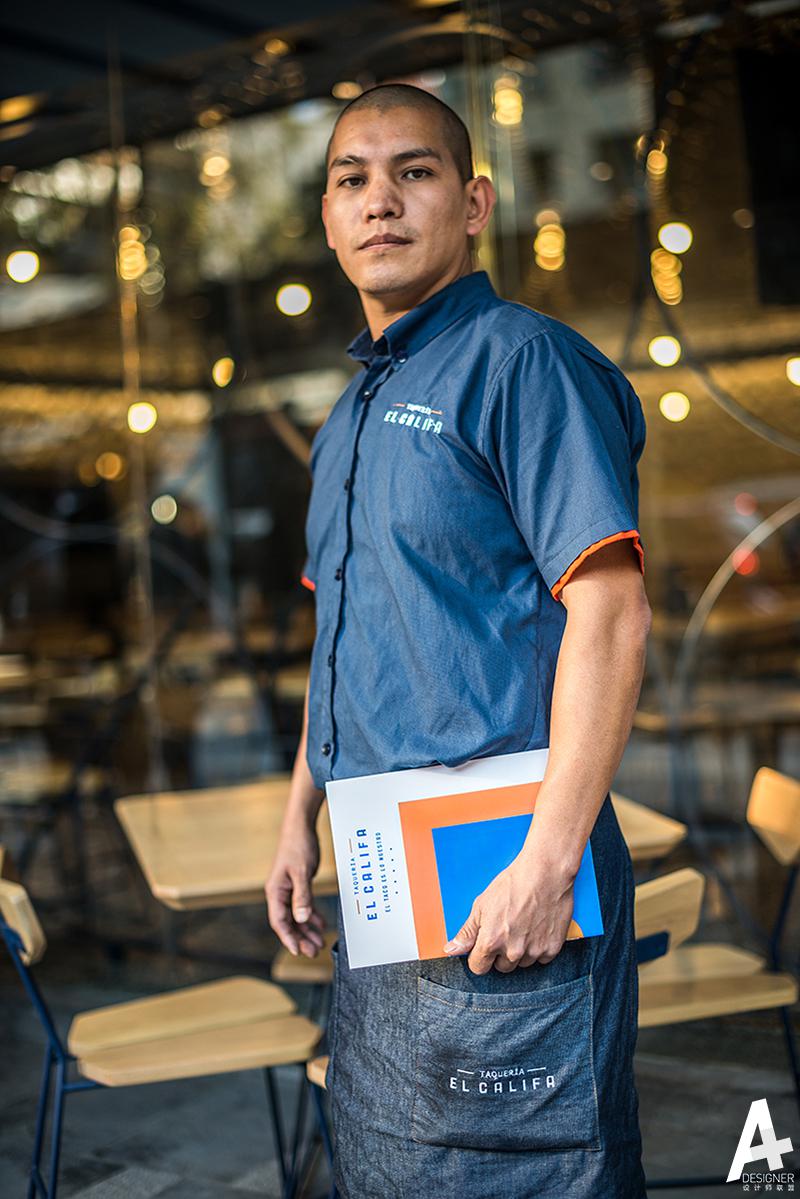
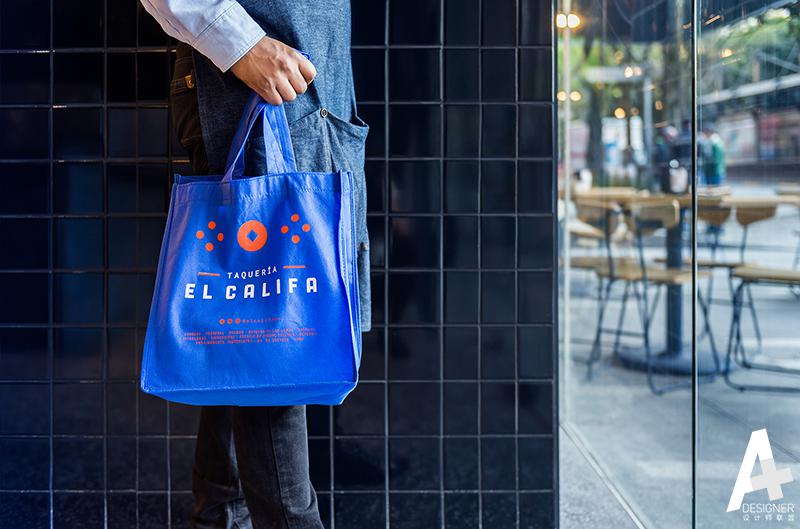
空间 The Space
设计团队选用了开放式厨房,让玉米饼的制作方式更具视觉影响力,同时也更接近墨西哥传统的“玉米饼小餐吧”。 这种处理方式也在餐厅环境和玉米饼之间建立了一种联系,彰显出厨房的重要性,也唤起了人们内心对食物的敬意。在餐厅空间里,设计师运用充满变化的玉米饼的形象重新诠释了马赛克装饰,并用当代的表现手法让其成为了El Califa的标志性元素。
By means of an open kitchen we enhance the preparation of the tacos, and at the same time we bring the diner closer to the traditional "taco bar". This gesture generates a link between the commensal, the “taquero” and the tacos, and dignifies the kitchen, causing a certain kind of admiration towards the preparation of dishes. The traditional mosaic in “taquerías” is reinterpreted in the space to generate a contemporary expression that becomes the identifying element of El Califa. This mosaic speaks ingeniously through a game of volumes of one of the most basic elements in our Mexican cuisine: the tortilla.
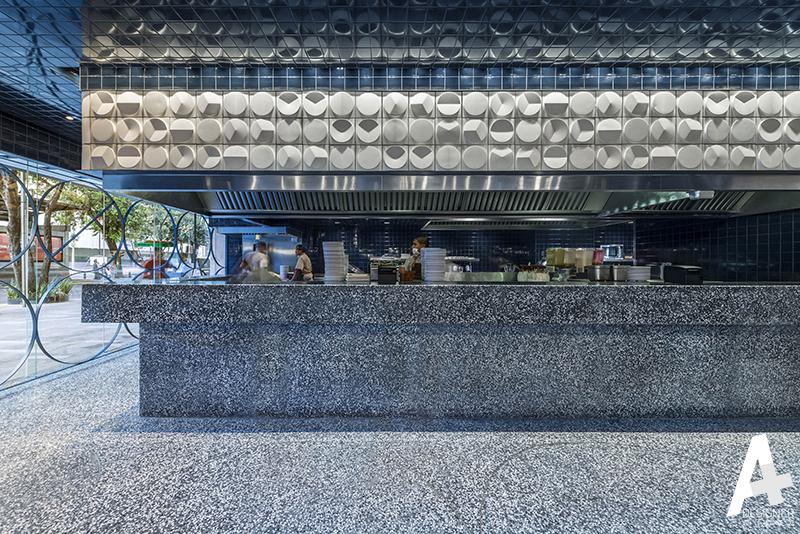
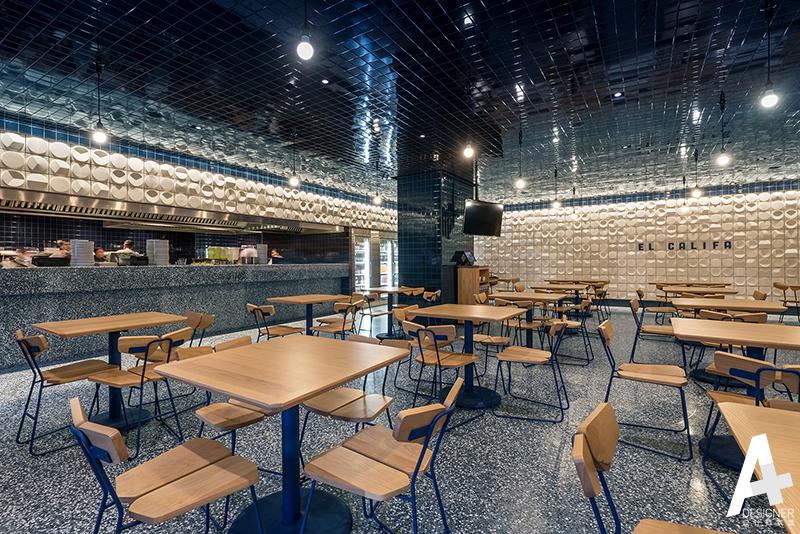
超大的网格状金色圆圈装饰配合水磨石的地面,与马赛克的简易美学形成鲜明的对比。同时,定制灯具投射的温暖光线营造出了轻松温馨的用餐氛围。 餐厅的家具和餐具都是专门定制的,通过这样的方式能让室内设计与品牌理念更有效地结合在一起,加强餐厅的个性特征。
In contrast with the simple aesthetic of the mosaic, the floor is covered by the urban feeling of the terrazo embellished with an XXL grid of golden circles. Finally, the atmosphere is submerged by the warm light coming from custom bulbs that evoke the effortless atmosphere of “taquerías”. The furniture and tableware of the restaurant were developed especially for the project. This allowed us to follow the formal line that originated the interior design and brand identity, strengthening its discourse.
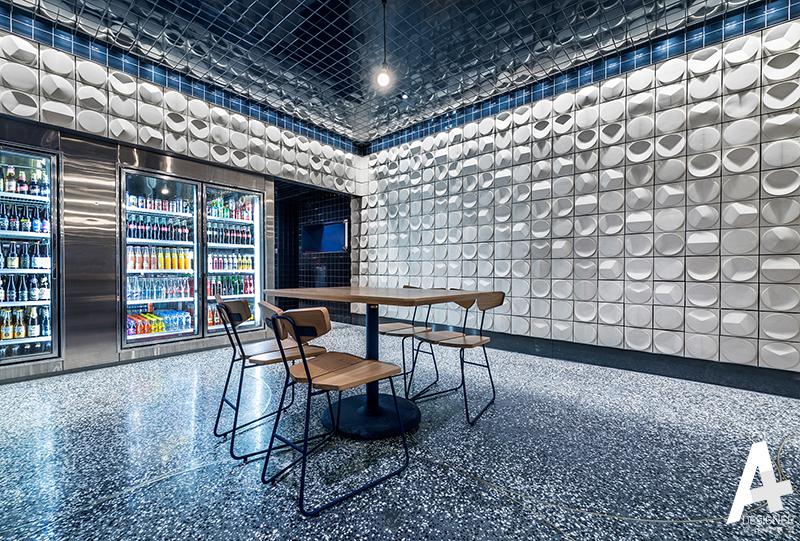
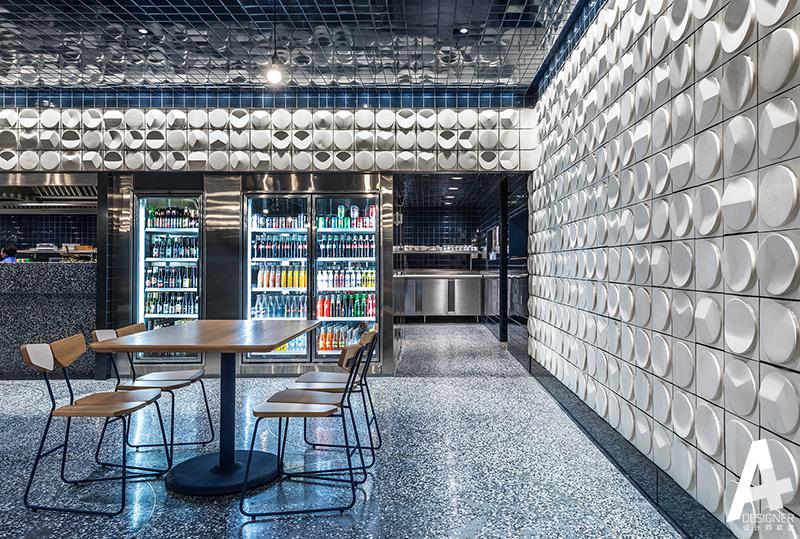
无论是墨西哥的街头小摊还是精致餐厅,人们在制作玉米饼时总是喜欢采取几何折叠的方式,所以设计师也将这种折叠中的褶皱运用到了设计中并覆盖在餐厅的外墙,用网格结构呈现出了餐厅和城市之间的过渡。
Insisting on the geometric representation of the folds of the tortilla when making a taco and starting from the expression of the forges found in the streets of Mexico, an exterior skin was added to the façade, a latticework that functions as a transition between the restaurant and the city.
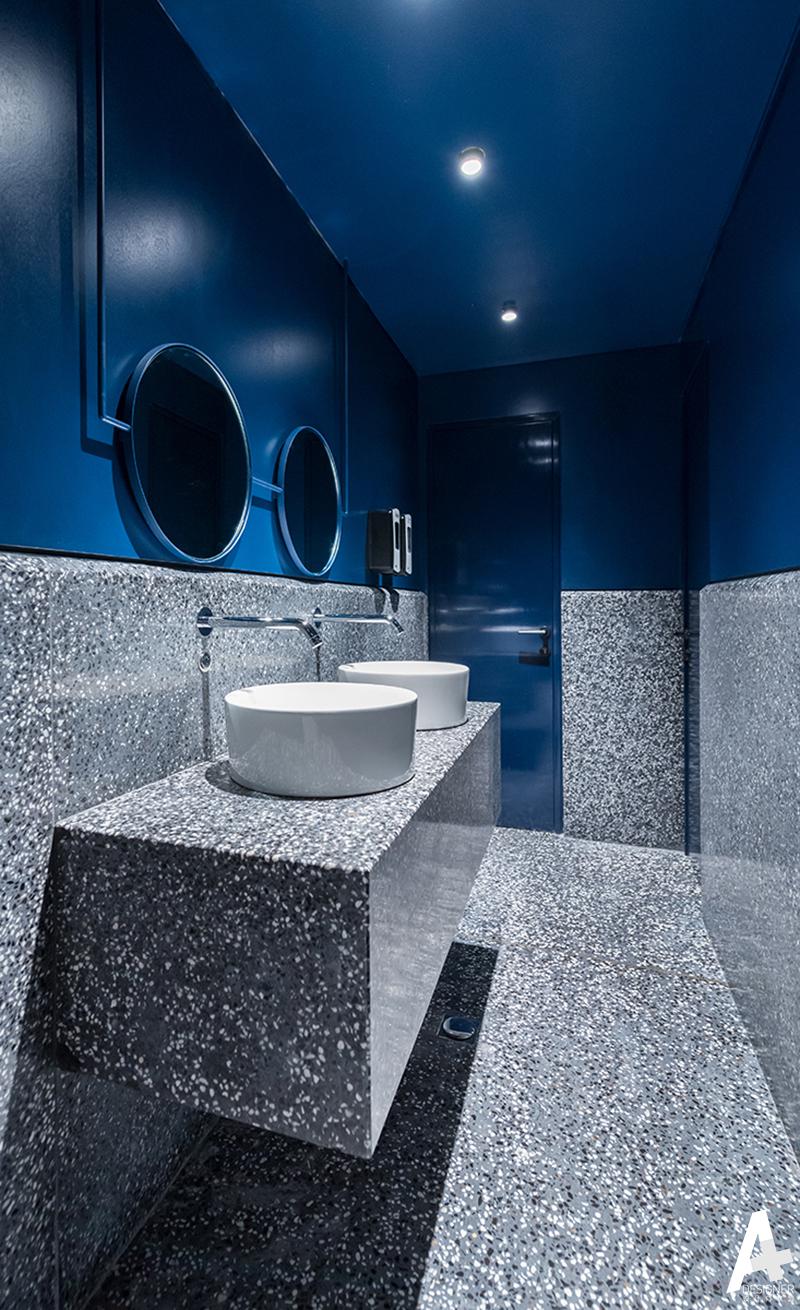
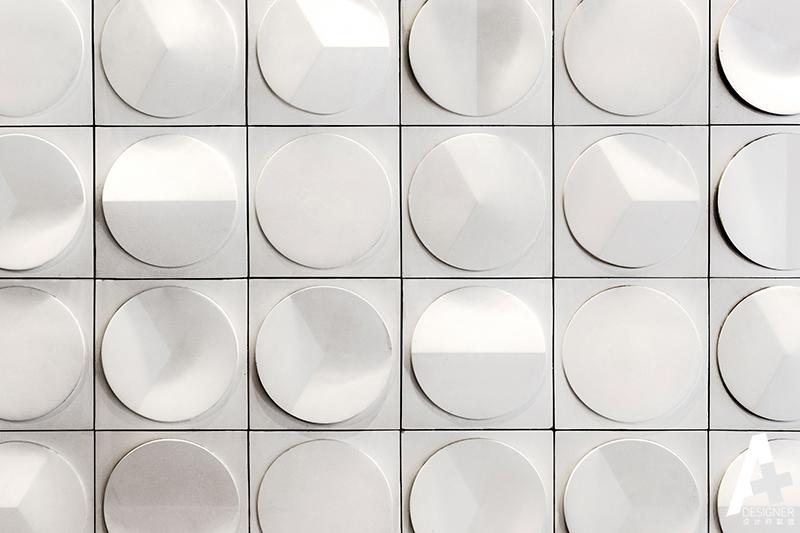
项目名称 / Project:El Califa
设计公司 / Studio:Esrawe Studio
设计团队 / Team:HéctorEsrawe,JavierGarcía-Rivera,MaríaSantibáñez,Aloisio Guerrero,Alessandro Sperdutti,Daniela Pulido,Federico Stefanovich
建筑配合 / Builder:DIYCSA
灯光配合 / Lighting:Luz en Arquitectura
项目摄影 / Photographer:Camila Cossio
建筑面积 / Built Area:240㎡
完工时间 / Time of Completion:2018
项目地址 / Address:墨西哥 Mexico City
热点阅读:
